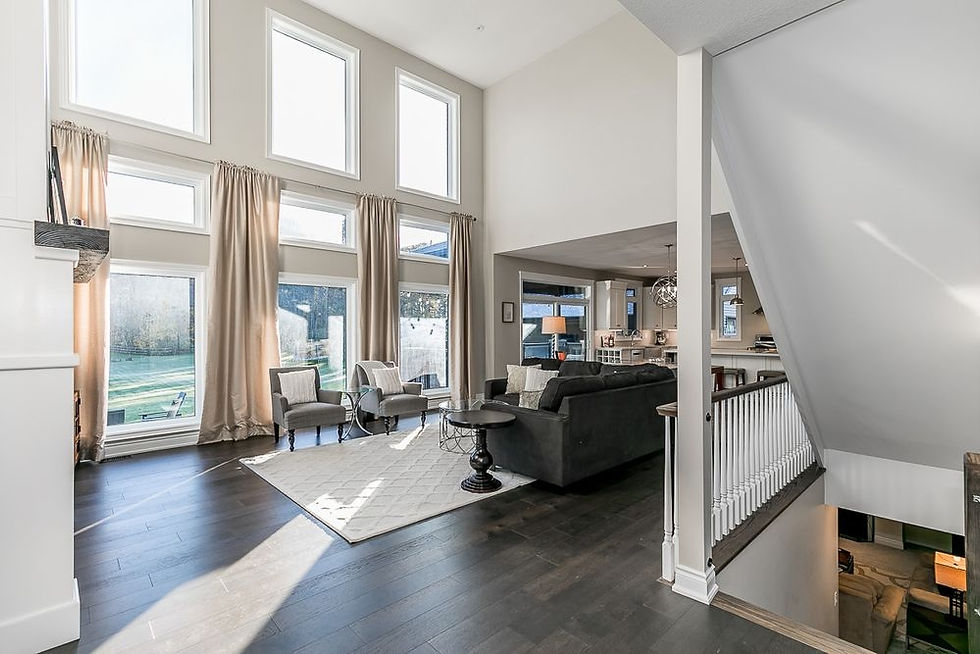top of page


THE HOLMES PROJECT










1/3
THE HOLMES PROJECT
BARRIE, ON
This custom transitional residence was designed with the open-concept feel for the owners. They wanted to keep great sight lines throughout the living area for entertaining. The second storey was designed for the owners kids, which includes a private bath as well as a rec space dedicated just to them. The residence adds in some modern elements to keep clean lines while having a warm and welcoming feel.
Key Features to the Design:
- Large Gas Fireplace with Stone surround in Great Room
- Floor to Ceiling Windows to Bring in Tons of Natural Light
- 4 Piece Master Ensuite with Glass Shower and Soaker Tub
- 8'-0" Glass Sliding Patio Doors
- A Blend of Stone and Engineered Wood Siding for the Exterior
- Massive -Car Garage with oversized doors
- Huge Entertaining Rear Deck with partial coverage
- Custom Large Kitchen with Plenty of Storage, Prep Space & Walk-in Pantry
- Large Master Bedroom with Huge Walk-in Closet and 4 Piece Luxury Ensuite
- Custom Pull Out Folding Station in Laundry Room
- Architectural Details such Open to Above Great Room & Coffered Ceiling in Master Bedroom & Office
Date: Fall 2018
Category: Architecture, Design, Transitional, Garage
bottom of page